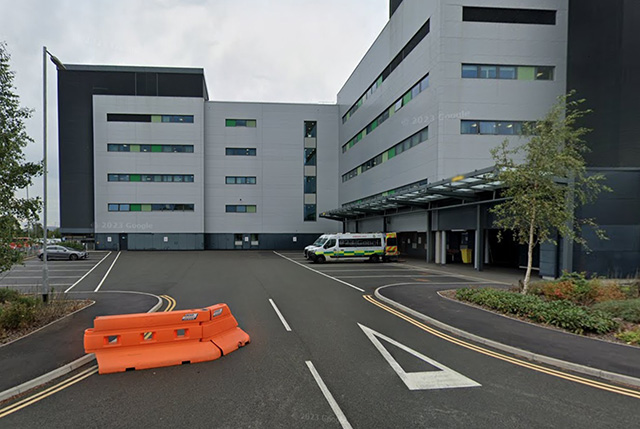PLANS for a temporary building intended to help free up beds at Gwent’s major hospital have been submitted.
The Aneurin Bevan University Health Board has made a planning application for the temporary discharge unit which it says will be built, in modules off-site, and craned into position in a car park of the Grange Hospital to reduce construction time.
According to the application it is intended the building will be completed “in early 2025”.
When the health board agreed, in September, to make up to £848,000 available to build the unit the intention was it would be in place by January.
The planning application was submitted to Torfaen Borough Council on January 3 and the health board is asking for permission to keep the temporary building in place for three years.
It would have space for 12 beds or trollies and 20 chairs as well as a treatment room, utility rooms, toilets and a kitchen and staff room.
When the health board approved the discharge lounge members were told it is intended to relieve pressure on the busy critical care hospital which is also Gwent’s emergency unit.
Last week the Welsh Ambulance Service declared a critical incident, meaning its ability to respond to emergency calls was limited, in part due to ambulances being delayed at hospitals due to long waits to hand patients over.
There were reports of up to 18 ambulances at a time waiting outside the Grange.
The hospital, at Llanfrechfa, Cwmbran opened in 2020 but a number of adaptations have been made including a formal change to its planning permission. It was originally intended only to treat patients taken to the hospital as an emergency or referred by other services. However it has been used as “walk in” accident and emergency service and staff have struggled to cope as a result.
The current lounge only has six beds and four chairs and is too small to cope with the volume of patients moving through the hospital where around 50 patients are discharged every day and 13 “stepped down” to other hospitals.
As a result patients have been left waiting for discharge on wards, blocking beds that could be given to new patients arriving at the hospital – including those left waiting on ambulances outside the emergency department.
In September the health board also approved plans to recruit six new consultants to work at the Grange, which it said it hoped to recruit by April.
The planning application, which is being considered by the borough council, states the temporary building will be positioned in a car park, at the patient transport area behind the main hospital building, and which was previously the site of another temprorary building.
The application has been prepared by Leeds-based P+HS Architects and states: “The proposed location is enclosed to the north and west by the existing hospital building, ensuring that any new building in this area will be screened from the nearby residential properties.”
It adds: “The building will temporarily reduce the amount of parking in this area, however a previous temporary building erected in this area demonstrated that this would have a negligible impact on the hospital use.”
