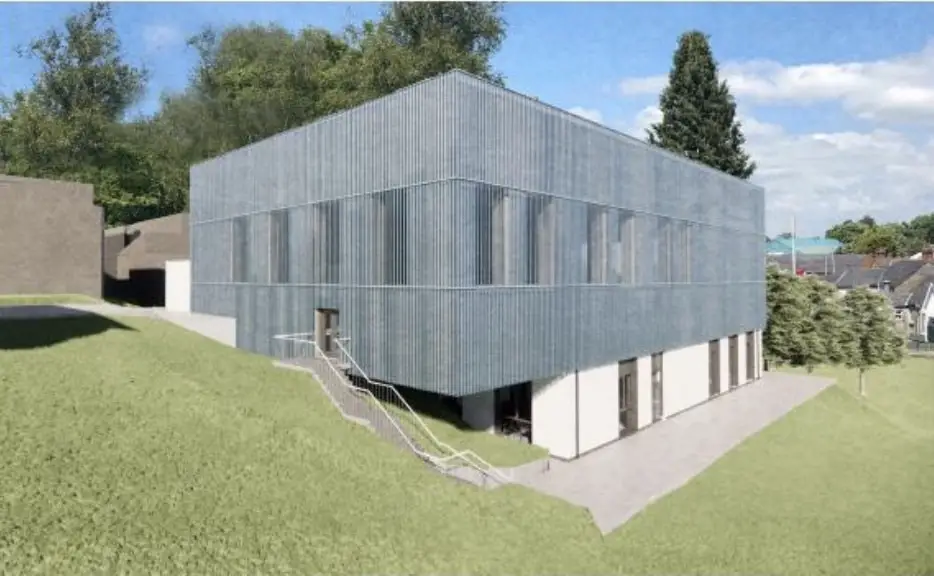A new state-of-the-art sports complex is being planned for St Patrick’s Grammar School in Armagh.
Proposals for the major development would see the provision of a sports hall, including fitness suite and changing facilities, have been drawn up on behalf of the Education Authority.
The plans also incorporate an additional classroom, as well as a drama suite and office accommodation.
An application has been lodged with Armagh City, Banbridge and Craigavon Borough Council.
The new facilities would, if planning approval is given, be constructed on “lands at St Patrick Grammar School, Armagh – 60 metres south of 2 Moy Road”.
An application for funding for development was made in 2017 under school enhancements and St Patrick’s Grammar was announced to have progressed to business case, design and planning stage.
A technical feasibility report was carried out and submitted in August 2021 with a preferred option, which was further developed through a series of project team meetings, ahead of the submission of this new planning application.
There have been various developments at the school over the course of its history, the original building of which dates back to the 1930s. The most recent was the addition of the new Music Department and Technology and Design accommodation which opened in 2003.
The school considered five options around the St Patrick’s site before arriving at its preferred choice.
Concept drawing
The school hopes to build on the north east corner of its grounds, a site “located in close proximity to the main school building which was favourable for the use of the proposed ancillary teaching facilities within the proposed sports complex”.
A voluntary pre-application consultation was held in August last year, allowing the public to view plans.
According to a design concept and planning statement: “Feedback received from the consultation event was positive and responses expressed that the proposed development would be an excellent addition to St Patrick’s Grammar School.
“It was recognised that the facilities proposed were an important part of the school to develop extra-curricular activities which would have several benefits for the pupils. The siting of the building, its layout, form and design were well received.”
According to the statement, the school – with over 1,000 students attending – has been operating without a dedicated sports facility.
The new facilities proposed would see the delivery of a new sports complex. It would include a 440 sq m sports hall, and a replacement gymnasium of 260 sq metres. There would be a 100 sq m fitness suite, as well as as an 80 sq metre ‘PE classroom’.
Other elements incorporate changing facilities, toilets, a hygiene room, PE office and tea point.
There would also be a 120 sq metre ‘dance/lecture/drama suite’.
The application also includes all internal circulation, partitions and all scheduled ancillary and cleaners’ stores, lobbies and lifts and plant rooms.
The planning statement adds: “The primary objectives of the project are to provide the school with the sports facilities they are entitled to and have been lacking for quite some time.”
There would be no impact in terms of traffic generated either, council has been assured.
The statement confirms: “The proposed development will utilise the existing access to the existing school. As the proposed sports facility is to be utilised by existing pupils of the school as part of the school curriculum, there will be no increase to the number of existing traffic movements generated by the school.
“No amendments are therefore proposed to the existing access as part of this planning application.”
The application will now be advertised shortly with a decision expected in due course.
